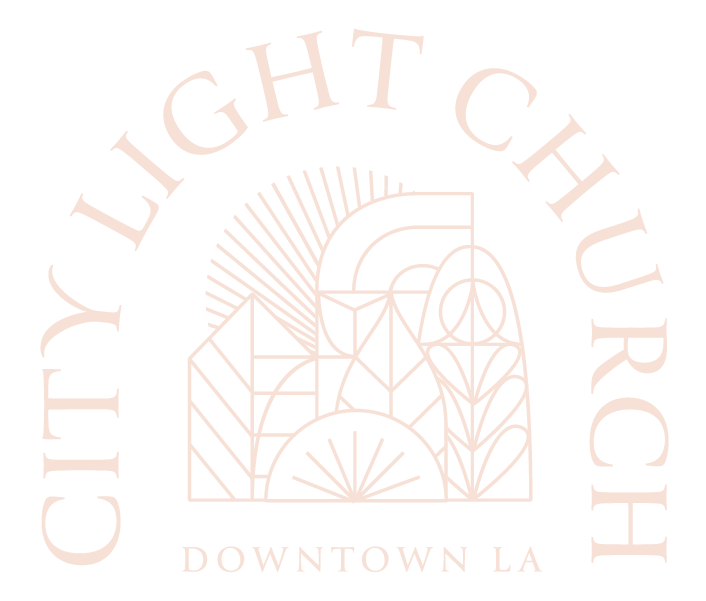
Outdoor Sunday Service Setup
at the Terasaki Budokan
Thank you so much for volunteering to help with setup!
We really appreciate your help and heart to serve!
Please reference the following map and instructions to aide in the set up process.
STORAGE UNITS
There are two storage units that house everything required for our outdoor service — Storage A and Storage B
Storage A - houses all of the tables and chairs for the service. Walk through the hallway into the gym and hang a right. The door should be open but if it is closed, ask the Budokan staff to unlock it.
Storage B - houses all of Citylights gear. This is a shared storage space, so make sure to grab the correct gear. Since this is a shared unit, one of the Budokan staff will need to open it and allow access.
CHAIR, CANOPY, AND TABLE SETUP
Three tables are needed for the first floor:
Check-in table - (1-table) Position the check-in table in a way where you can slightly block of the flow off traffic into the main service area. We are required to get Covid Waiver signatures and do temperature check of every person attending service — establishing a foot traffic funnel here will make it easier to get these items from each person entering.
Media tables - (2-tables) These tables are set up to the left of the stage. Computer and audio hookups will live here
Canopy 1 - One canopy will go over the media tables.
Canopy 2 - One canopy will go in the middle section of the stage covering the pulpit and worship team. (Center the canopy over the slightly darker gray section of concrete)
Livestream Camera - Be sure to attach a clamp umbrella (unless it is too windy) to the livestream camera tripod to prevent camera from overheating and shorting out.
Chair setup - Chair setup is divided into two sections — Top right and bottom left (reference first floor chart above). All seats are numbered and make sure to place corresponding number place card with the correct chair. Remember to try and distance out chair groupings by 6-ft.
The TOP RIGHT SECTION of seats have 3 rows total. FIrst two rows are in 2-1-2 groupings. The third row is the concrete bench divided into 2-3-2 groupings.
The BOTTOM LEFT SECTION of seats have two rows of 3, four rows of 4, and the concrete bench.
The SECOND FLOOR TERRACE will have 9 seats available with the rest of the space as standing room only.
On Overcast Days - reference the seating chart below:
At the end of service, please remember to wipe down and sanitize all chairs before returning them back to storage.

